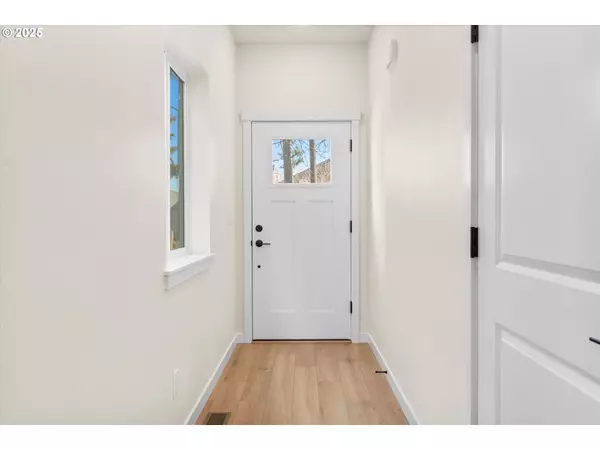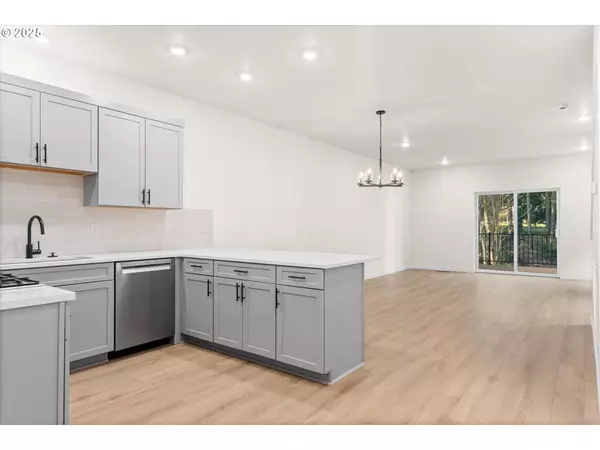Bought with John L. Scott Portland Central
$468,000
$475,000
1.5%For more information regarding the value of a property, please contact us for a free consultation.
3 Beds
2.1 Baths
1,528 SqFt
SOLD DATE : 11/03/2025
Key Details
Sold Price $468,000
Property Type Townhouse
Sub Type Townhouse
Listing Status Sold
Purchase Type For Sale
Square Footage 1,528 sqft
Price per Sqft $306
Subdivision Chloe Creek Estates
MLS Listing ID 623411374
Sold Date 11/03/25
Style Craftsman, Townhouse
Bedrooms 3
Full Baths 2
HOA Fees $135/mo
HOA Y/N Yes
Year Built 2024
Property Sub-Type Townhouse
Property Description
Tucked away in a peaceful Milwaukie setting, this brand-new 3-bedroom, 2.5-bathroom home offers 1,528 sq. ft. of modern comfort. The bright and airy interior features shaker-style cabinetry, white oak LVP flooring, quartz countertops, and tile accents. A cozy gas fireplace anchors the living space, while the deck invites you to unwind with tranquil views of the surrounding greenery. Thoughtfully designed for both style and function, this home delivers contemporary living in a quiet, natural setting. If these finishes do not fit your style, we have opportunities for buyers to pick their own surface finishes!
Location
State OR
County Clackamas
Area _145
Rooms
Basement Crawl Space
Interior
Interior Features Quartz
Heating Forced Air
Cooling Central Air
Fireplaces Number 1
Fireplaces Type Gas
Appliance Dishwasher, Gas Appliances, Microwave, Quartz
Exterior
Exterior Feature Covered Deck, Deck, Fenced, Yard
Parking Features Attached
Garage Spaces 1.0
View Park Greenbelt, Trees Woods
Roof Type Composition
Accessibility GarageonMain, Parking
Garage Yes
Building
Lot Description Green Belt, Level
Story 2
Foundation Concrete Perimeter, Stem Wall
Sewer Public Sewer
Water Public Water
Level or Stories 2
Schools
Elementary Schools Bilquist
Middle Schools Alder Creek
High Schools Putnam
Others
Senior Community No
Acceptable Financing Cash, Conventional, FHA, VALoan
Listing Terms Cash, Conventional, FHA, VALoan
Read Less Info
Want to know what your home might be worth? Contact us for a FREE valuation!

Our team is ready to help you sell your home for the highest possible price ASAP


16037 SW Upper Boones Ferry Rd Suite 150, Tigard, OR, 97224






