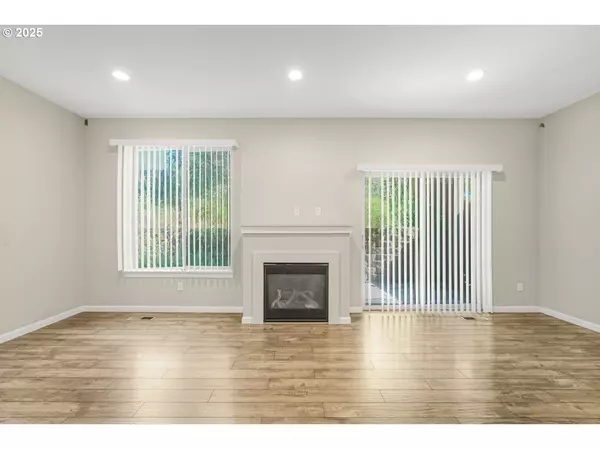Bought with Windermere Northwest Living
$390,000
$450,000
13.3%For more information regarding the value of a property, please contact us for a free consultation.
3 Beds
2.1 Baths
1,749 SqFt
SOLD DATE : 09/23/2025
Key Details
Sold Price $390,000
Property Type Single Family Home
Sub Type Single Family Residence
Listing Status Sold
Purchase Type For Sale
Square Footage 1,749 sqft
Price per Sqft $222
MLS Listing ID 274879971
Sold Date 09/23/25
Style Stories2, Contemporary
Bedrooms 3
Full Baths 2
Year Built 2014
Annual Tax Amount $4,111
Tax Year 2024
Lot Size 2,613 Sqft
Property Sub-Type Single Family Residence
Property Description
Beautifully maintained modern-style living in sought-after Bagley Downs! This light-filled home features gorgeous laminate flooring throughout the main level and a spacious open-concept layout. The living room offers a cozy gas fireplace and sliders that open to a private covered patio that's perfect for year-round enjoyment. The stylish kitchen has quartz countertops, stainless steel appliances, soft-close modern cabinetry, and great prep space. Upstairs, the vaulted primary suite includes a walk-in closet and a spa-inspired bath with dual sinks and a walk-in shower. A vaulted family room adds flexible living space, along with two more generously sized bedrooms with large closets, a full bath with tub/shower, and a convenient laundry area. Ideally located near dining, shopping, parks, Burnt Bridge Creek Trail, and the Vancouver VA Medical Center. A perfect blend of comfort and convenience!
Location
State WA
County Clark
Area _12
Interior
Interior Features Laminate Flooring, Laundry, Quartz, Soaking Tub, Vaulted Ceiling, Wallto Wall Carpet
Heating Forced Air
Cooling Central Air
Fireplaces Number 1
Fireplaces Type Gas
Appliance Builtin Range, Dishwasher, Disposal, Microwave, Quartz, Stainless Steel Appliance
Exterior
Exterior Feature Covered Patio, Fenced, Patio, Porch
Parking Features Attached
Garage Spaces 1.0
Roof Type Composition
Garage Yes
Building
Lot Description Terraced
Story 2
Sewer Public Sewer
Water Public Water
Level or Stories 2
Schools
Elementary Schools Roosevelt
Middle Schools Mcloughlin
High Schools Fort Vancouver
Others
Senior Community No
Acceptable Financing Cash, Conventional, FHA, VALoan
Listing Terms Cash, Conventional, FHA, VALoan
Read Less Info
Want to know what your home might be worth? Contact us for a FREE valuation!

Our team is ready to help you sell your home for the highest possible price ASAP


16037 SW Upper Boones Ferry Rd Suite 150, Tigard, OR, 97224






