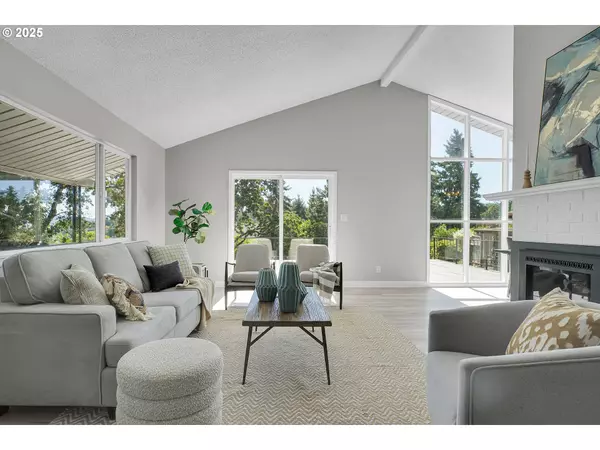Bought with SMI Commercial Real Estate LLC
$541,000
$515,000
5.0%For more information regarding the value of a property, please contact us for a free consultation.
4 Beds
2 Baths
2,582 SqFt
SOLD DATE : 09/12/2025
Key Details
Sold Price $541,000
Property Type Single Family Home
Sub Type Single Family Residence
Listing Status Sold
Purchase Type For Sale
Square Footage 2,582 sqft
Price per Sqft $209
Subdivision Kingwood Vista
MLS Listing ID 238525205
Sold Date 09/12/25
Style Stories2, Mid Century Modern
Bedrooms 4
Full Baths 2
Year Built 1961
Annual Tax Amount $4,551
Tax Year 2024
Lot Size 0.260 Acres
Property Sub-Type Single Family Residence
Property Description
Discover this stylishly updated West Salem home on a spacious lot with a touch of mid-century modern flair. Set on over a quarter acre, this property offers space, flexibility, and stunning views in a peaceful setting.Step inside to find a light-filled living room with vaulted ceilings and floor-to-ceiling windows that bring the outdoors in. The open living space flows seamlessly to a huge deck, perfect for entertaining or simply relaxing while enjoying the beautiful territorial views.This home also features a versatile lower level with interior and separate access, complete with its own kitchen (possible 5th bedroom), bedroom, and bathroom—ideal for dual living, guest quarters, or even rental income. Some notable features include new paint and carpet, newer water line from the house to the meter, and an updated electrical panel.
Location
State OR
County Polk
Area _169
Rooms
Basement Daylight, Exterior Entry, Finished
Interior
Interior Features Dual Flush Toilet, High Ceilings, Laundry, Luxury Vinyl Plank, Quartz, Skylight, Vaulted Ceiling, Wallto Wall Carpet
Heating Baseboard, Mini Split, Wall Heater
Cooling Mini Split
Fireplaces Number 2
Fireplaces Type Gas
Appliance Builtin Range, Dishwasher, Pantry, Plumbed For Ice Maker, Quartz, Range Hood, Stainless Steel Appliance
Exterior
Exterior Feature Dog Run, Porch, Yard
Parking Features Carport
View Territorial
Roof Type Composition
Garage Yes
Building
Story 2
Foundation Block, Slab
Sewer Public Sewer
Water Public Water
Level or Stories 2
Schools
Elementary Schools Myers
Middle Schools Walker
High Schools West Salem
Others
Senior Community No
Acceptable Financing Cash, Conventional, FHA, VALoan
Listing Terms Cash, Conventional, FHA, VALoan
Read Less Info
Want to know what your home might be worth? Contact us for a FREE valuation!

Our team is ready to help you sell your home for the highest possible price ASAP


16037 SW Upper Boones Ferry Rd Suite 150, Tigard, OR, 97224






