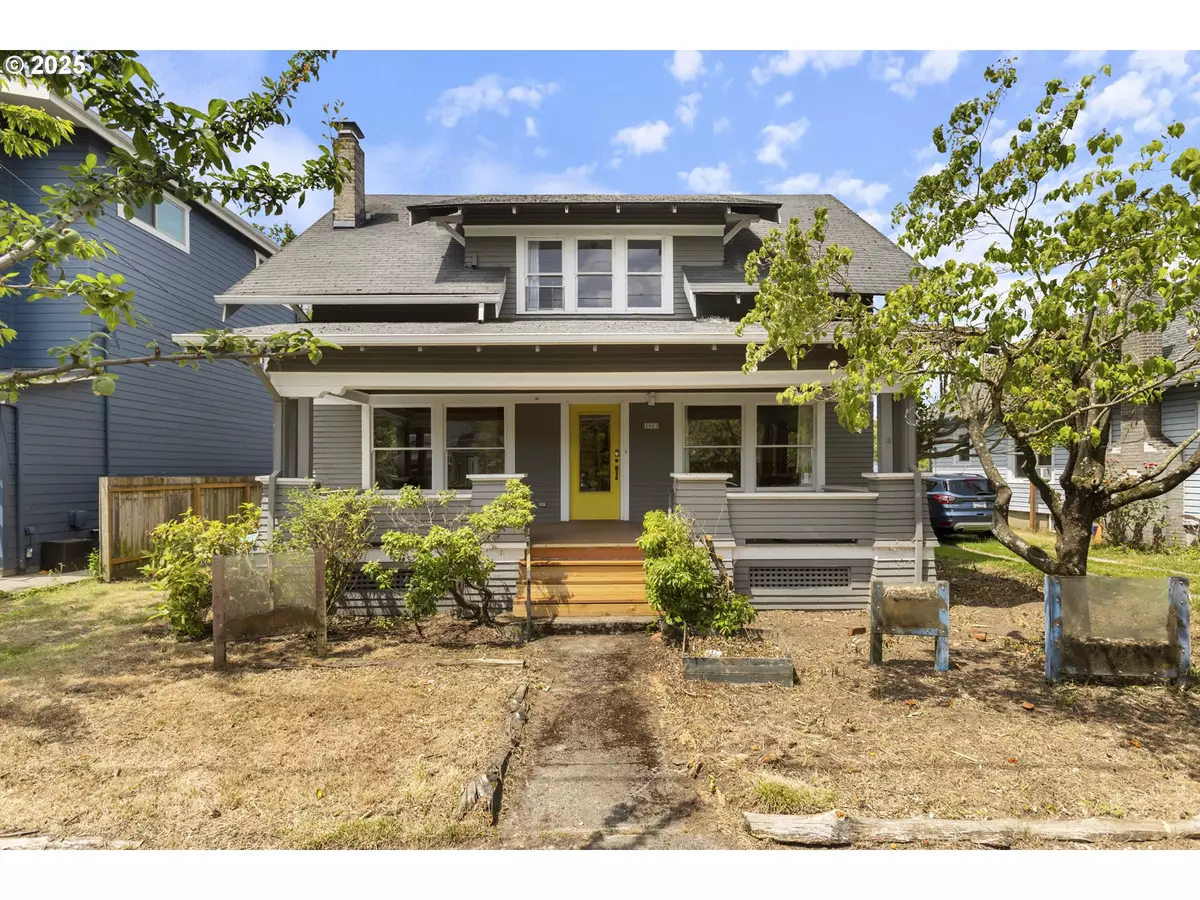Bought with John L. Scott Portland Central
$488,000
$499,000
2.2%For more information regarding the value of a property, please contact us for a free consultation.
4 Beds
3 Baths
2,724 SqFt
SOLD DATE : 08/07/2025
Key Details
Sold Price $488,000
Property Type Single Family Home
Sub Type Single Family Residence
Listing Status Sold
Purchase Type For Sale
Square Footage 2,724 sqft
Price per Sqft $179
Subdivision South Tabor
MLS Listing ID 780306466
Sold Date 08/07/25
Style Bungalow
Bedrooms 4
Full Baths 3
Year Built 1918
Annual Tax Amount $6,911
Tax Year 2024
Lot Size 5,227 Sqft
Property Sub-Type Single Family Residence
Property Description
So much potential! This fixer home could be the gem of this wonderful neighborhood with historical charm, proximity to parks, local shops, and public transit options. A Walk score of 83 and Bike score of 94 make this a great central location. Original details throughout. 4 bedrooms, 3 bathrooms, plus full basement that could have 2 additional bedrooms and full bath. Bathrooms are in partial working condition. Bedroom and bath on main. All utilities are off. Seller and Listing Agent make no representations as to property condition. Buyer to do all due diligence. Being sold AS-IS. Cash or rehab loan only. [Home Energy Score = 1. HES Report at https://rpt.greenbuildingregistry.com/hes/OR10237989]
Location
State OR
County Multnomah
Area _143
Rooms
Basement Full Basement, Unfinished
Interior
Interior Features Hardwood Floors, Washer Dryer
Heating Other
Cooling None
Fireplaces Number 1
Fireplaces Type Wood Burning
Appliance Free Standing Range, Free Standing Refrigerator, Range Hood
Exterior
Exterior Feature Yard
Parking Features Detached
Garage Spaces 1.0
Roof Type Composition
Garage Yes
Building
Lot Description Level
Story 3
Sewer Public Sewer
Water Public Water
Level or Stories 3
Schools
Elementary Schools Atkinson
Middle Schools Kellogg
High Schools Franklin
Others
Senior Community No
Acceptable Financing Cash, Rehab
Listing Terms Cash, Rehab
Read Less Info
Want to know what your home might be worth? Contact us for a FREE valuation!

Our team is ready to help you sell your home for the highest possible price ASAP

16037 SW Upper Boones Ferry Rd Suite 150, Tigard, OR, 97224






