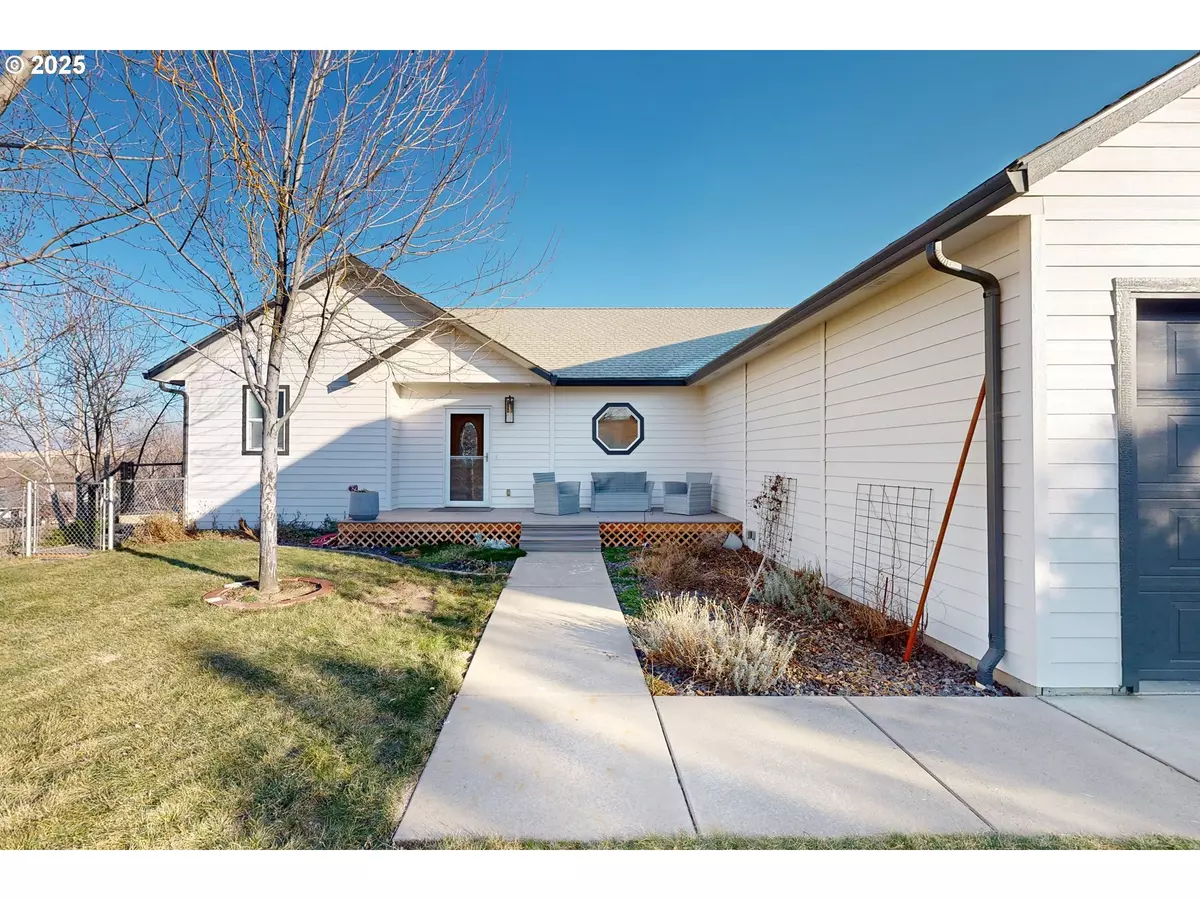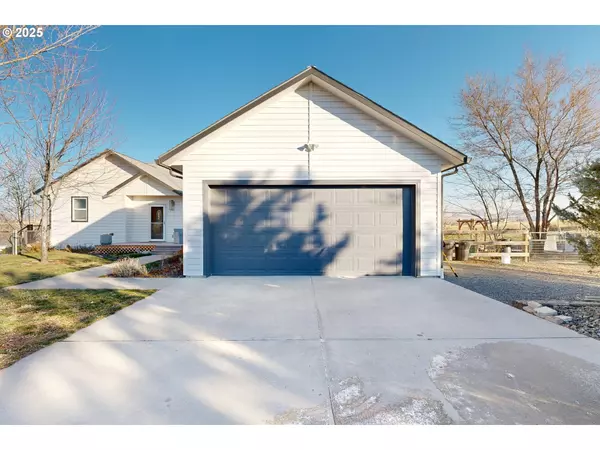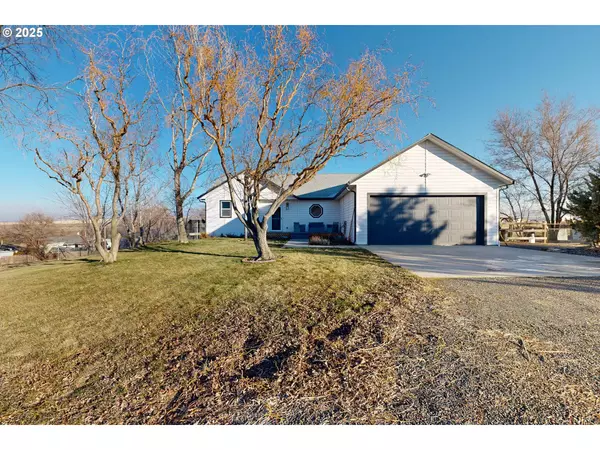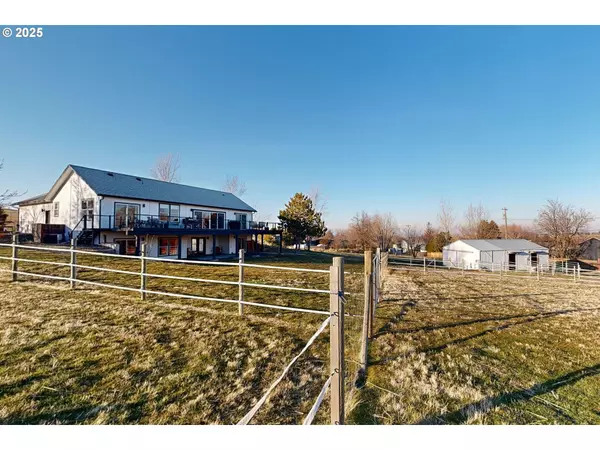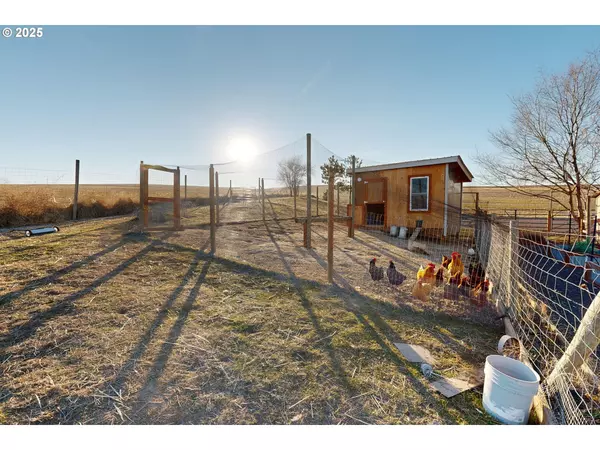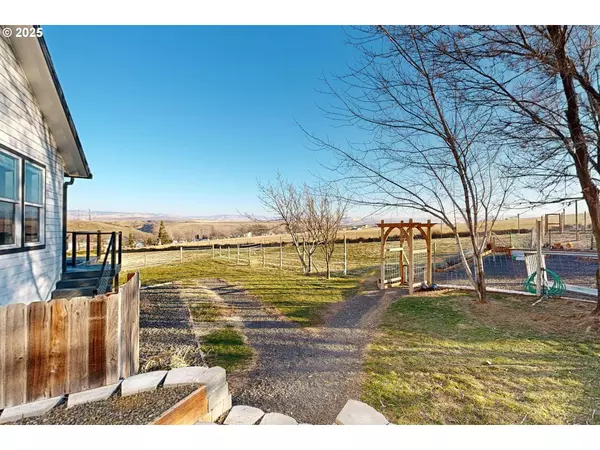Bought with HomeSmart Realty Group
$670,000
$679,000
1.3%For more information regarding the value of a property, please contact us for a free consultation.
4 Beds
3.1 Baths
3,068 SqFt
SOLD DATE : 07/28/2025
Key Details
Sold Price $670,000
Property Type Single Family Home
Sub Type Single Family Residence
Listing Status Sold
Purchase Type For Sale
Square Footage 3,068 sqft
Price per Sqft $218
MLS Listing ID 665089940
Sold Date 07/28/25
Style Daylight Ranch
Bedrooms 4
Full Baths 3
Year Built 2005
Annual Tax Amount $4,513
Tax Year 2024
Lot Size 2.790 Acres
Property Sub-Type Single Family Residence
Property Description
Terrific and private location on the edge of town on 2.79 acres! This beautifully updated home reflects care and pride. Enjoy country living with city conveniences. A bright, open floor plan with bay windows frames stunning mountain views and fills the home with natural light. Everything you need is on the main floor! The daylight basement, with its own entrance, is ideal for a mother-in-law suite or extra space for guests, or hobbies. The property features an arena, a two-stall barn, a hay storage room, a tack room, a wash rack, cross-fenced paddocks, a tool shed, and a chicken coop. Enjoy sunsets from the new deck and feel the peace all around—a private place to truly feel at home, unwind, and escape after a busy day. If raising animals is not part of your plan, the barn can be converted into a shop, letting you enjoy the property's peaceful setting and wide-open space. You are not only purchasing a property but also gaining a sense of freedom and peacefulness while relaxing on your deck or strolling the grounds. The sellers have already made thoughtful updates—just bring your belongings: new HVAC, new doors, trim, and molding throughout, fresh interior and exterior paint, a contemporary new electric fireplace, updated lighting inside and out, and a brand-new Trex deck with cable railing designed to preserve the mountain views. There's so much more—check with your agent for the complete list of updates. View the 3D tour to visualize your new home!
Location
State OR
County Umatilla
Area _439
Zoning R1
Rooms
Basement Daylight, Exterior Entry, Finished
Interior
Interior Features Ceiling Fan, Garage Door Opener, Granite, High Ceilings, Laundry, Tile Floor, Vaulted Ceiling, Vinyl Floor, Wallto Wall Carpet, Washer Dryer
Heating Forced Air
Cooling Central Air, Heat Pump
Fireplaces Number 1
Fireplaces Type Electric
Appliance Dishwasher, Free Standing Gas Range, Free Standing Refrigerator, Granite, Microwave, Pantry, Stainless Steel Appliance
Exterior
Exterior Feature Arena, Barn, Deck, Fenced, Garden, Outbuilding, Patio, Poultry Coop, Raised Beds, R V Parking, Security Lights, Tool Shed, Yard
Parking Features Attached, ExtraDeep, Oversized
Garage Spaces 1.0
View Mountain, Valley
Roof Type Composition
Garage Yes
Building
Lot Description Gentle Sloping, Level, Pasture, Private, Private Road, Trees
Story 2
Foundation Slab
Sewer Public Sewer
Water Public Water
Level or Stories 2
Schools
Elementary Schools Gib Olinger
Middle Schools Central
High Schools Mcloughlin
Others
Senior Community No
Acceptable Financing Cash, Conventional, FHA, USDALoan, VALoan
Listing Terms Cash, Conventional, FHA, USDALoan, VALoan
Read Less Info
Want to know what your home might be worth? Contact us for a FREE valuation!

Our team is ready to help you sell your home for the highest possible price ASAP

16037 SW Upper Boones Ferry Rd Suite 150, Tigard, OR, 97224

