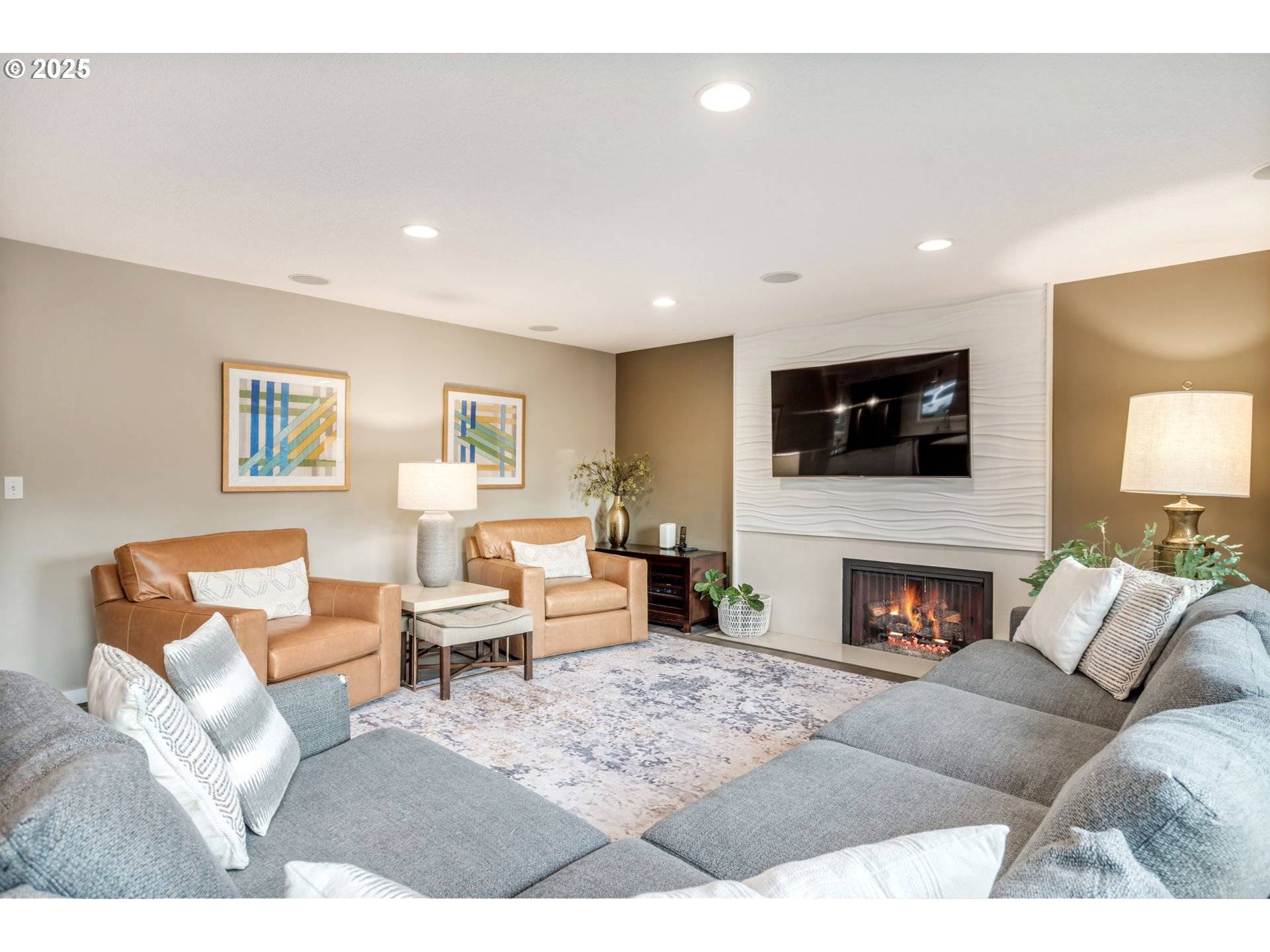4 Beds
3 Baths
2,553 SqFt
4 Beds
3 Baths
2,553 SqFt
OPEN HOUSE
Sun Jun 29, 2:00pm - 4:00pm
Key Details
Property Type Single Family Home
Sub Type Single Family Residence
Listing Status Active
Purchase Type For Sale
Square Footage 2,553 sqft
Price per Sqft $430
Subdivision Palisades
MLS Listing ID 535527543
Style Contemporary, Daylight Ranch
Bedrooms 4
Full Baths 3
Year Built 1976
Annual Tax Amount $8,391
Tax Year 2024
Lot Size 10,018 Sqft
Property Sub-Type Single Family Residence
Property Description
Location
State OR
County Clackamas
Area _147
Rooms
Basement Daylight, Full Basement
Interior
Interior Features Garage Door Opener, Hardwood Floors, Laundry, Quartz, Vinyl Floor
Heating Forced Air
Cooling Heat Pump
Fireplaces Number 2
Fireplaces Type Wood Burning
Appliance Dishwasher, Disposal, Free Standing Range, Island, Quartz, Stainless Steel Appliance
Exterior
Exterior Feature Deck, Garden, Yard
Parking Features Attached
Garage Spaces 2.0
View Territorial
Roof Type Composition
Garage Yes
Building
Lot Description Corner Lot, Gentle Sloping, Level, Private
Story 2
Foundation Slab
Sewer Public Sewer
Water Public Water
Level or Stories 2
Schools
Elementary Schools Hallinan
Middle Schools Lakeridge
High Schools Lakeridge
Others
Senior Community No
Acceptable Financing Cash, Conventional, FHA, VALoan
Listing Terms Cash, Conventional, FHA, VALoan
Virtual Tour https://cedar-sky-media.aryeo.com/sites/mnmkjnb/unbranded

16037 SW Upper Boones Ferry Rd Suite 150, Tigard, OR, 97224






