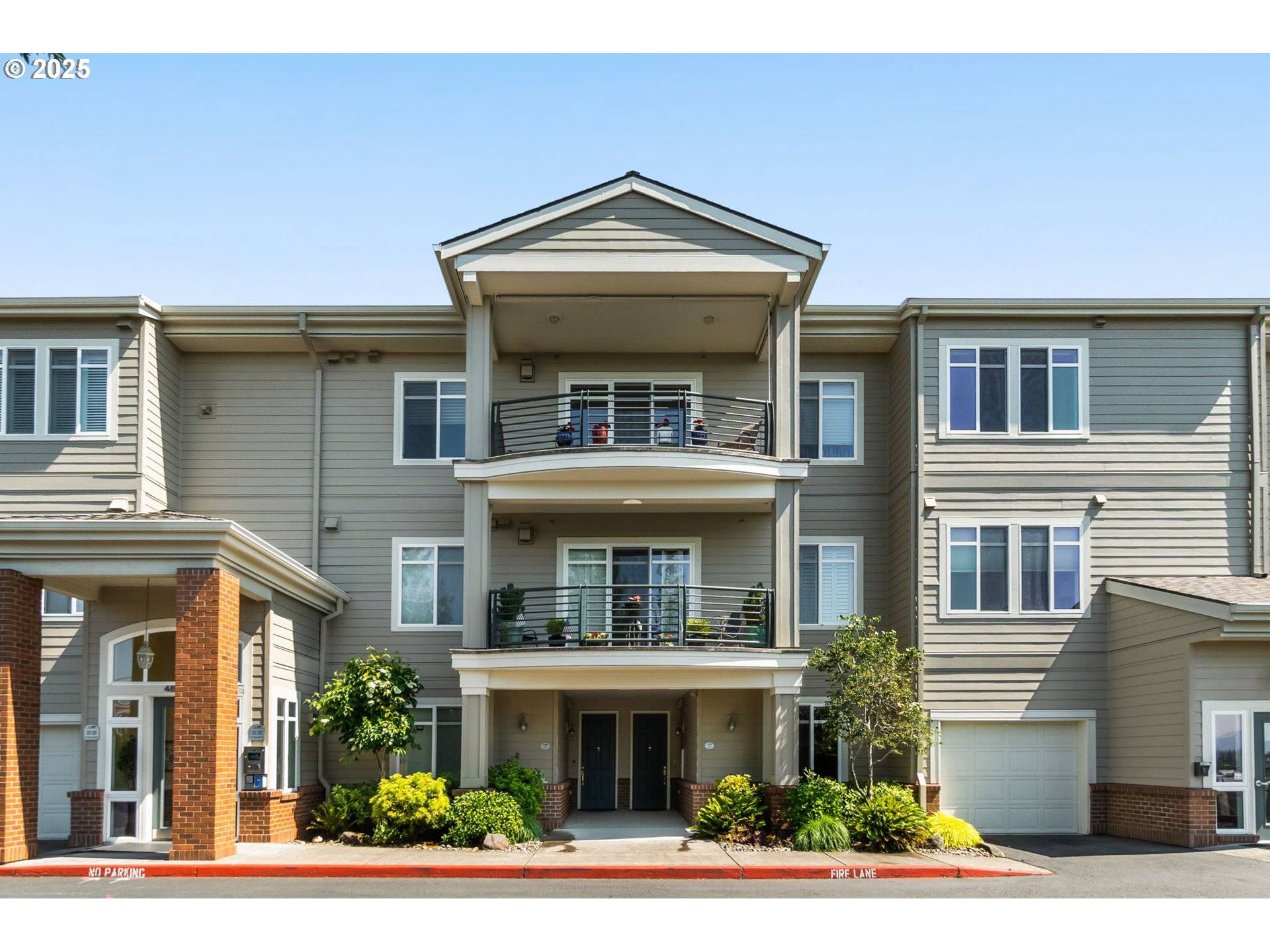2 Beds
2 Baths
1,566 SqFt
2 Beds
2 Baths
1,566 SqFt
OPEN HOUSE
Sat Jun 14, 1:00pm - 3:00pm
Key Details
Property Type Condo
Sub Type Condominium
Listing Status Active
Purchase Type For Sale
Square Footage 1,566 sqft
Price per Sqft $356
Subdivision Promenade At Bethany Village
MLS Listing ID 443032195
Style Contemporary
Bedrooms 2
Full Baths 2
HOA Fees $857/mo
Year Built 2003
Annual Tax Amount $5,683
Tax Year 2024
Property Sub-Type Condominium
Property Description
Location
State OR
County Washington
Area _149
Interior
Interior Features Garage Door Opener, High Ceilings, Laundry, Quartz, Tile Floor, Wallto Wall Carpet, Washer Dryer
Heating Forced Air
Cooling Central Air
Fireplaces Number 1
Fireplaces Type Gas
Appliance Dishwasher, Disposal, Free Standing Gas Range, Free Standing Range, Free Standing Refrigerator, Island, Microwave, Pantry, Plumbed For Ice Maker, Quartz, Stainless Steel Appliance
Exterior
Exterior Feature Covered Patio, Deck, Gas Hookup
Parking Features Attached
Garage Spaces 2.0
View Park Greenbelt
Roof Type Composition
Accessibility GarageonMain, GroundLevel, MainFloorBedroomBath, OneLevel, Parking
Garage Yes
Building
Lot Description Level
Story 1
Sewer Public Sewer
Water Public Water
Level or Stories 1
Schools
Elementary Schools Jacob Wismer
Middle Schools Stoller
High Schools Sunset
Others
Senior Community No
Acceptable Financing Cash, Conventional, VALoan
Listing Terms Cash, Conventional, VALoan
Virtual Tour https://sites.ruummedia.com/mls/194748816

16037 SW Upper Boones Ferry Rd Suite 150, Tigard, OR, 97224






