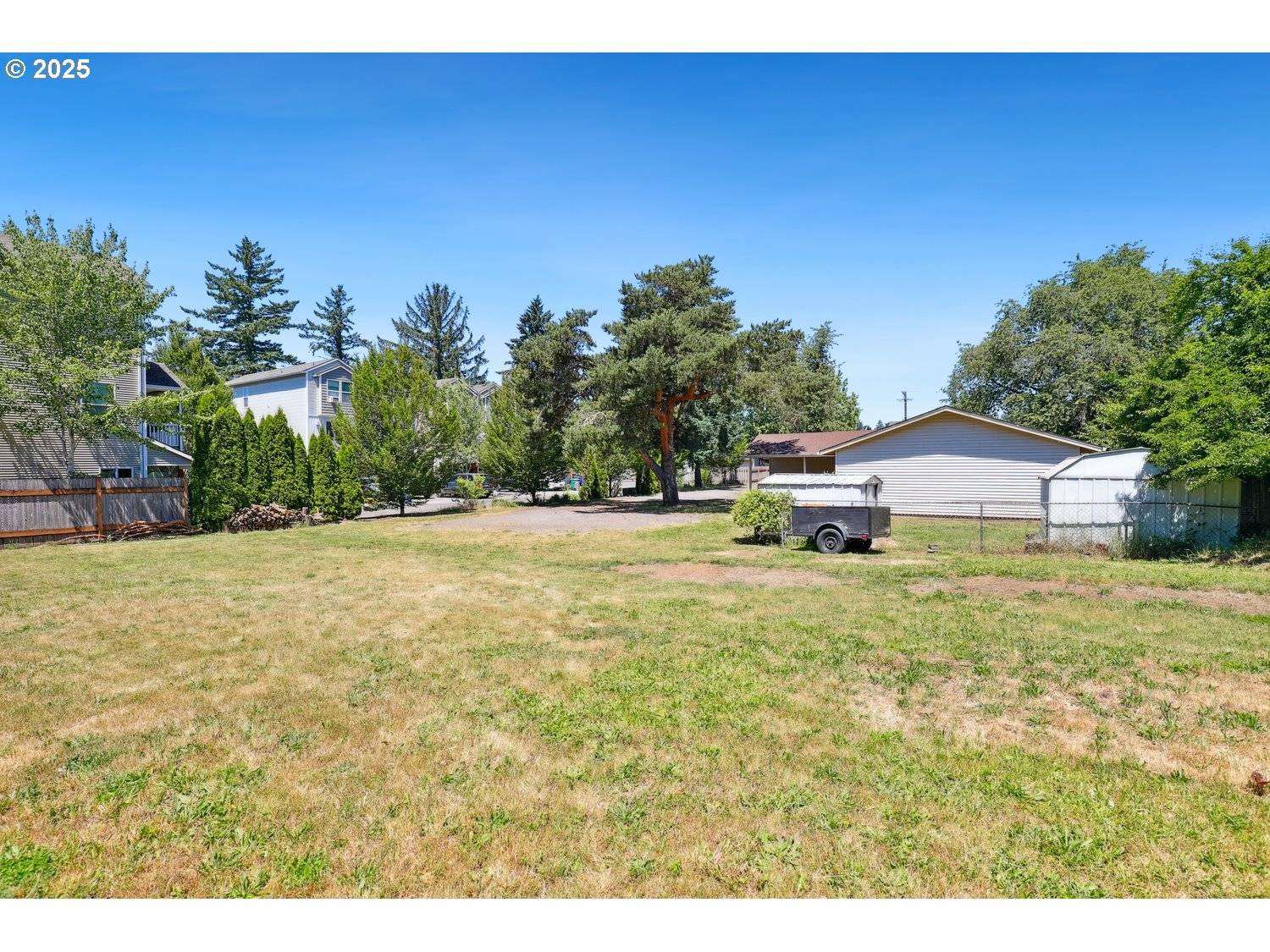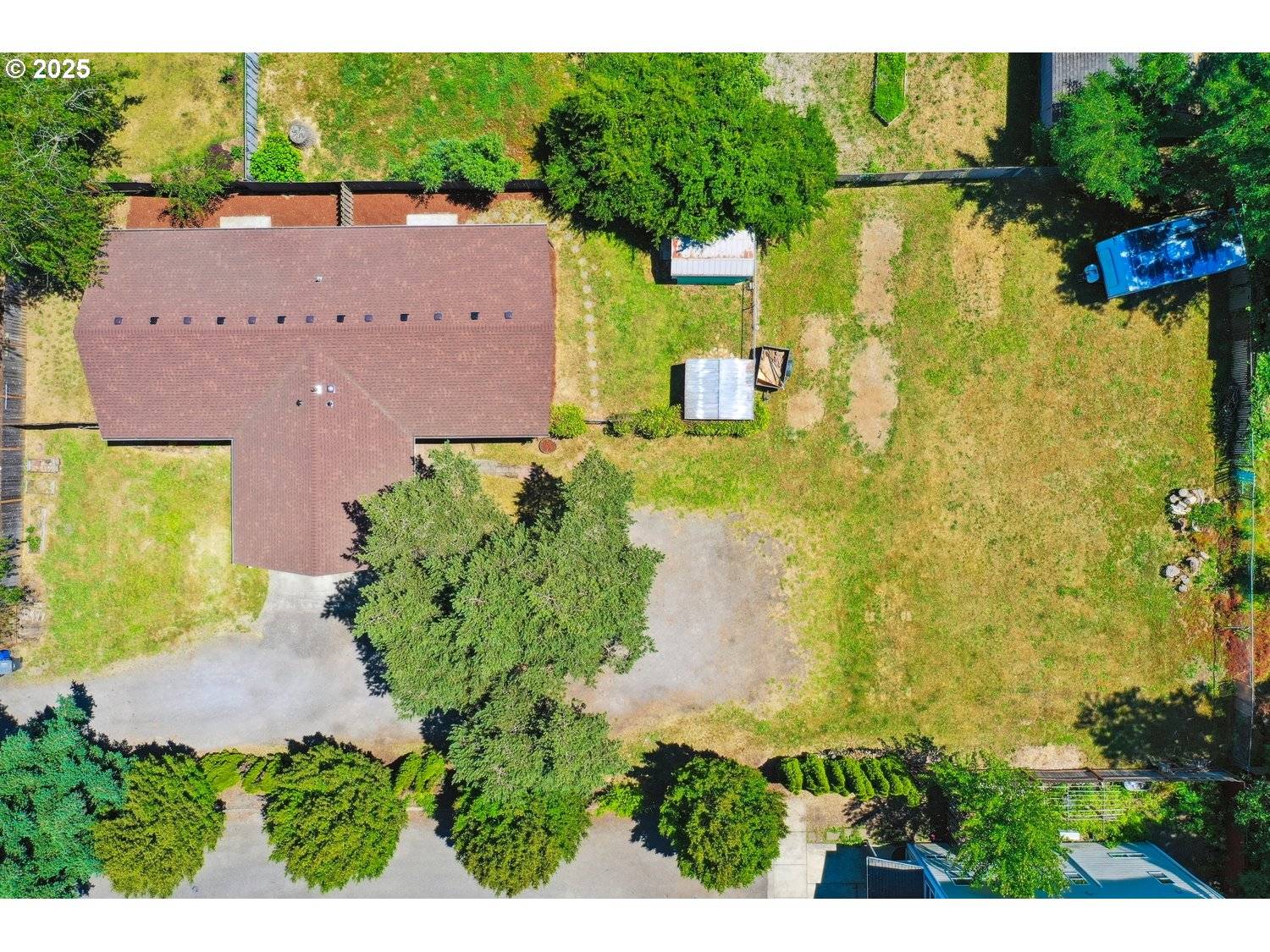REQUEST A TOUR If you would like to see this home without being there in person, select the "Virtual Tour" option and your agent will contact you to discuss available opportunities.
In-PersonVirtual Tour
Listed by John L. Scott
$ 519,000
Est. payment | /mo
1,664 SqFt
$ 519,000
Est. payment | /mo
1,664 SqFt
Key Details
Property Type Multi-Family
Listing Status Active
Purchase Type For Sale
Square Footage 1,664 sqft
Price per Sqft $311
MLS Listing ID 775331555
Year Built 1967
Annual Tax Amount $6,575
Tax Year 2024
Lot Size 0.380 Acres
Property Description
Discover the potential of this .42-acre property, featuring an expansive 88' x 88' flat, open grassy area. This versatile space is ideal for substantial parking, ample storage, or strategic partitioning for future subdividing. The stylish, one-level duplex includes recent upgrades like updated electrical panels and a newer roof with multiple vents. Each unit provides convenient sliding glass door access to a large, private fenced backyard. Both units also benefit from a professionally refreshed crawlspace, complete with a new vapor barrier and vent screens, and there's additional shed storage on site. Interior photos are virtually staged.
Location
State OR
County Multnomah
Area _143
Zoning RM1
Rooms
Basement Crawl Space
Interior
Heating Zoned
Exterior
Roof Type Composition
Garage No
Building
Lot Description Flag Lot, Private
Story 1
Foundation Concrete Perimeter
Sewer Public Sewer
Water Public Water
Level or Stories 1
Schools
Elementary Schools Gilbert Park
Middle Schools Other
High Schools David Douglas
Others
Acceptable Financing Cash, Conventional
Listing Terms Cash, Conventional

16037 SW Upper Boones Ferry Rd Suite 150, Tigard, OR, 97224






