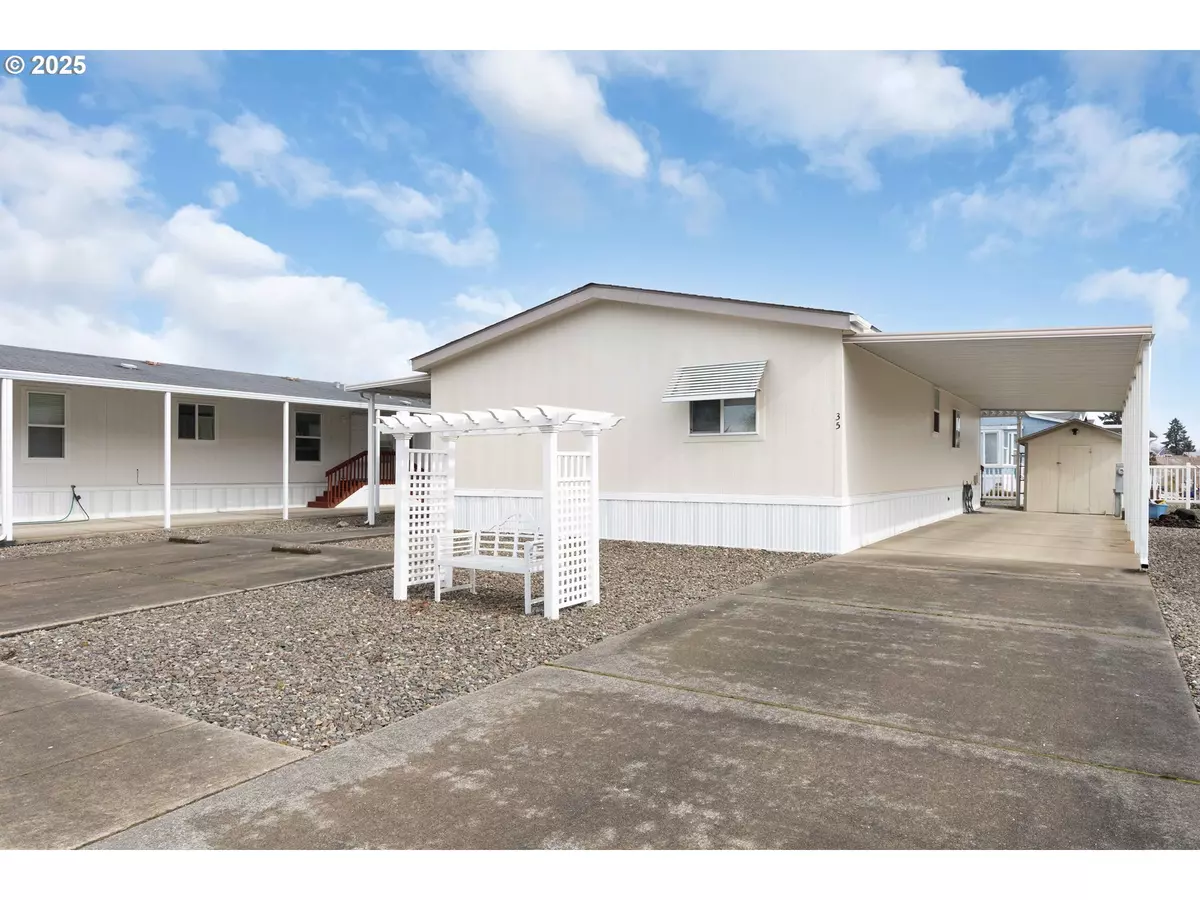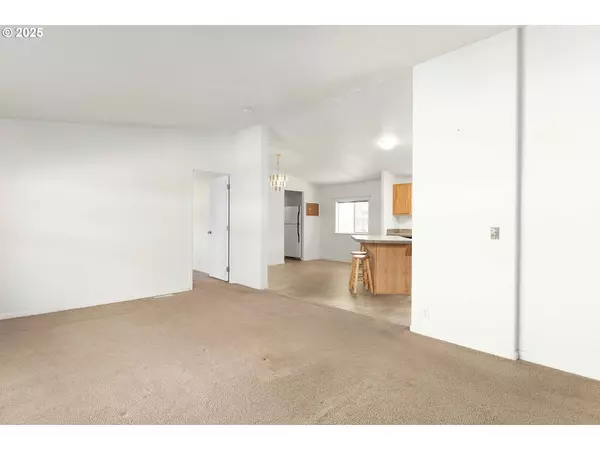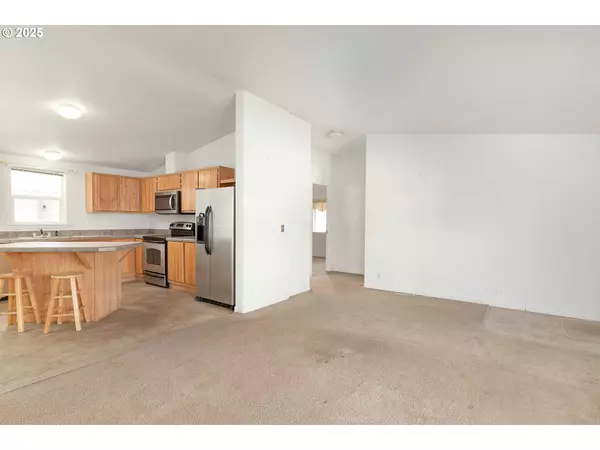GET MORE INFORMATION
Bought with The Neil Company Real Estate
$ 60,000
$ 89,900 33.3%
3 Beds
2 Baths
1,296 SqFt
$ 60,000
$ 89,900 33.3%
3 Beds
2 Baths
1,296 SqFt
Key Details
Sold Price $60,000
Property Type Manufactured Home
Sub Type Manufactured Homein Park
Listing Status Sold
Purchase Type For Sale
Square Footage 1,296 sqft
Price per Sqft $46
MLS Listing ID 437669181
Sold Date 08/15/25
Style Double Wide Manufactured
Bedrooms 3
Full Baths 2
Land Lease Amount 685.0
Year Built 2008
Annual Tax Amount $648
Tax Year 2023
Property Sub-Type Manufactured Homein Park
Property Description
Location
State OR
County Douglas
Area _256
Rooms
Basement None
Interior
Interior Features Laundry, Vinyl Floor
Heating Forced Air
Cooling Central Air
Appliance Dishwasher, Disposal, Free Standing Range, Island, Microwave
Exterior
Exterior Feature Fenced, Tool Shed, Yard
Parking Features Carport, ExtraDeep
View Mountain, Territorial
Roof Type Composition
Accessibility MainFloorBedroomBath
Garage Yes
Building
Lot Description Level
Story 1
Foundation Pillar Post Pier, Skirting
Sewer Public Sewer
Water Public Water
Level or Stories 1
Schools
Elementary Schools East Sutherlin
Middle Schools Sutherlin
High Schools Sutherlin
Others
Senior Community Yes
Acceptable Financing Cash, Conventional
Listing Terms Cash, Conventional

16037 SW Upper Boones Ferry Rd Suite 150, Tigard, OR, 97224






