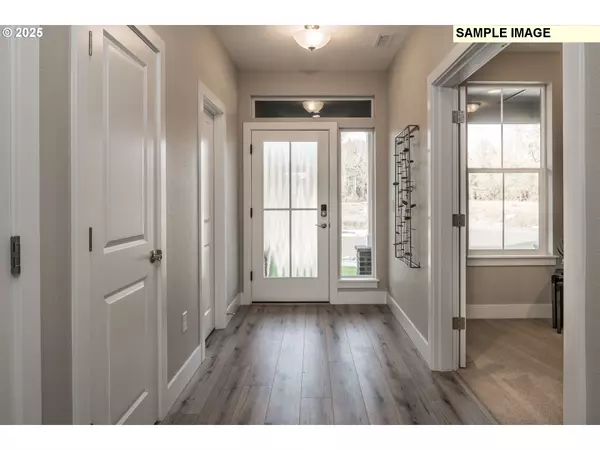3 Beds
3.1 Baths
2,272 SqFt
3 Beds
3.1 Baths
2,272 SqFt
Key Details
Property Type Single Family Home
Sub Type Single Family Residence
Listing Status Active
Purchase Type For Sale
Square Footage 2,272 sqft
Price per Sqft $410
Subdivision Paradise Point
MLS Listing ID 24250202
Style Stories2, Craftsman
Bedrooms 3
Full Baths 3
HOA Fees $87/mo
Year Built 2025
Property Sub-Type Single Family Residence
Property Description
Location
State WA
County Clark
Area _50
Zoning RLD4
Rooms
Basement Crawl Space
Interior
Interior Features Garage Door Opener, Granite, High Ceilings, Laminate Flooring, Quartz, Soaking Tub, Wallto Wall Carpet
Heating Forced Air95 Plus
Cooling Heat Pump
Fireplaces Number 1
Fireplaces Type Gas
Appliance Cook Island, Disposal, Gas Appliances, Pantry, Plumbed For Ice Maker, Quartz, Tile
Exterior
Parking Features Attached
Garage Spaces 3.0
Roof Type Composition,Shingle
Garage Yes
Building
Story 2
Sewer Public Sewer
Water Public Water
Level or Stories 2
Schools
Elementary Schools Union Ridge
Middle Schools View Ridge
High Schools Ridgefield
Others
Senior Community No
Acceptable Financing CallListingAgent, Cash, Conventional, VALoan
Listing Terms CallListingAgent, Cash, Conventional, VALoan

16037 SW Upper Boones Ferry Rd Suite 150, Tigard, OR, 97224






