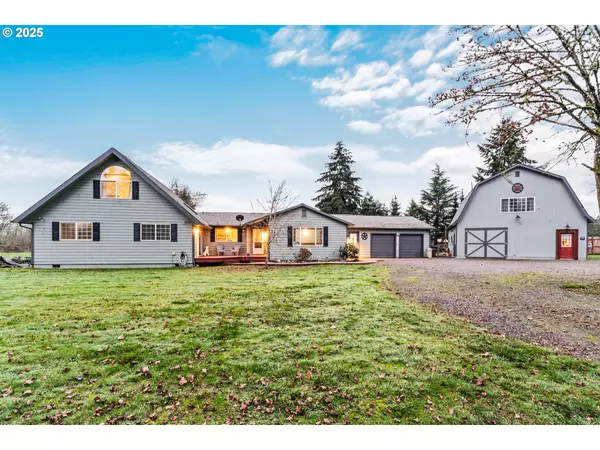Bought with Redfin
$920,000
$998,000
7.8%For more information regarding the value of a property, please contact us for a free consultation.
4 Beds
3.1 Baths
3,216 SqFt
SOLD DATE : 08/15/2025
Key Details
Sold Price $920,000
Property Type Single Family Home
Sub Type Single Family Residence
Listing Status Sold
Purchase Type For Sale
Square Footage 3,216 sqft
Price per Sqft $286
MLS Listing ID 346828934
Sold Date 08/15/25
Style Stories2
Bedrooms 4
Full Baths 3
Year Built 1979
Annual Tax Amount $5,388
Tax Year 2024
Lot Size 4.770 Acres
Property Sub-Type Single Family Residence
Property Description
Dual Living in the heart of Wine Country! This beautiful property offers a rare multi-generational opportunity with a fully renovated 1-bedroom, 1.5-bath guest house—featuring a private en-suite, walk-in closet, and its own deck for backyard access. Ideal for extended family or guests, it includes year-round comfort with dedicated mini-splits.The main-level home has four spacious bedrooms, including two with private en-suites. Set on 4.77 usable acres, enjoy generous RV parking, a circular driveway, and multiple outbuildings including a 30x36 16ft high pole barn. The converted attic provides flexible space for storage or a bonus room. Complete with fenced and cross-fenced backyard this property is perfect for hobby farming and entertaining, boasting an expansive deck, above-ground pool, and cozy fire pit.Centrally located, this property is just 12 minutes to Junction City and 20 minutes to Eugene—situated between the University of Oregon and Oregon State University campuses and minutes from Diamond Woods Golf Course—offering the perfect balance of rural tranquility and convenient access to recreation, education, and town.
Location
State OR
County Lane
Area _237
Zoning RR5
Rooms
Basement Crawl Space
Interior
Heating Ductless, Forced Air
Cooling Heat Pump, Mini Split
Appliance Free Standing Gas Range
Exterior
Exterior Feature Above Ground Pool, Fenced, Fire Pit, R V Parking, R V Boat Storage, Tool Shed
Parking Features Attached
Garage Spaces 3.0
Roof Type Composition
Garage Yes
Building
Lot Description Level, Pasture
Story 2
Foundation Concrete Perimeter
Sewer Septic Tank
Water Well
Level or Stories 2
Schools
Elementary Schools Laurel
Middle Schools Oaklea
High Schools Junction City
Others
Senior Community No
Acceptable Financing Cash, Conventional, VALoan
Listing Terms Cash, Conventional, VALoan
Read Less Info
Want to know what your home might be worth? Contact us for a FREE valuation!

Our team is ready to help you sell your home for the highest possible price ASAP

16037 SW Upper Boones Ferry Rd Suite 150, Tigard, OR, 97224






